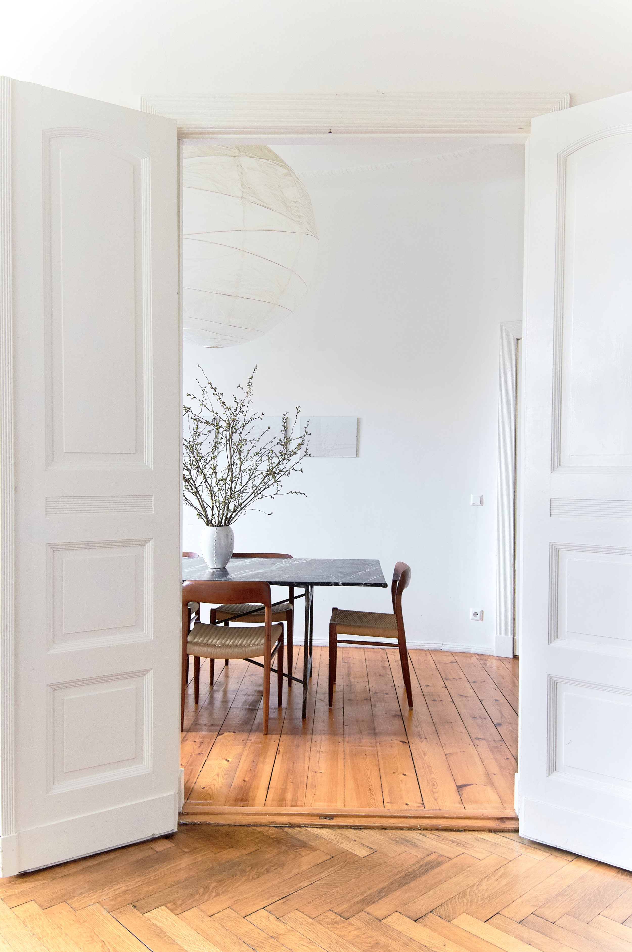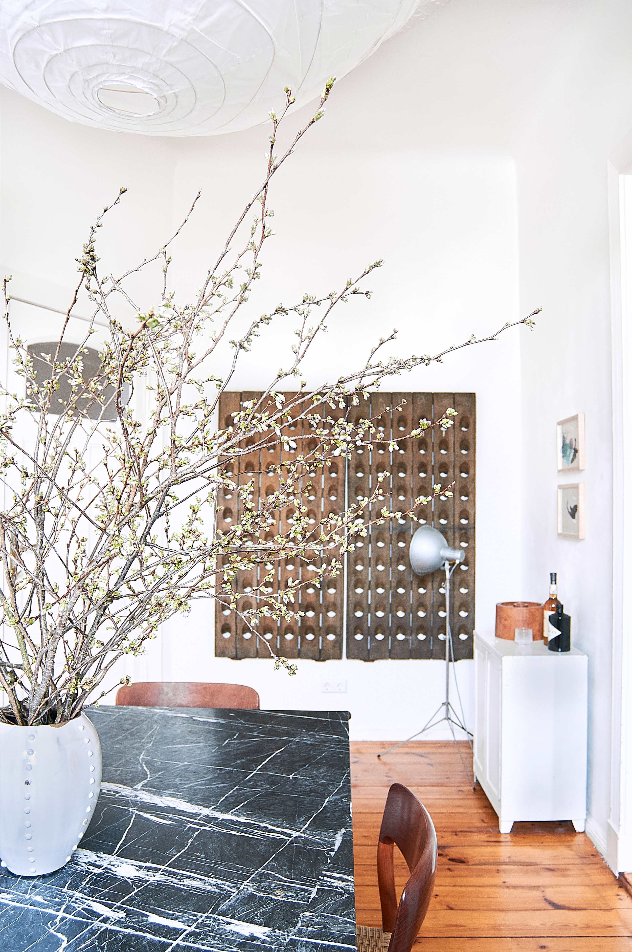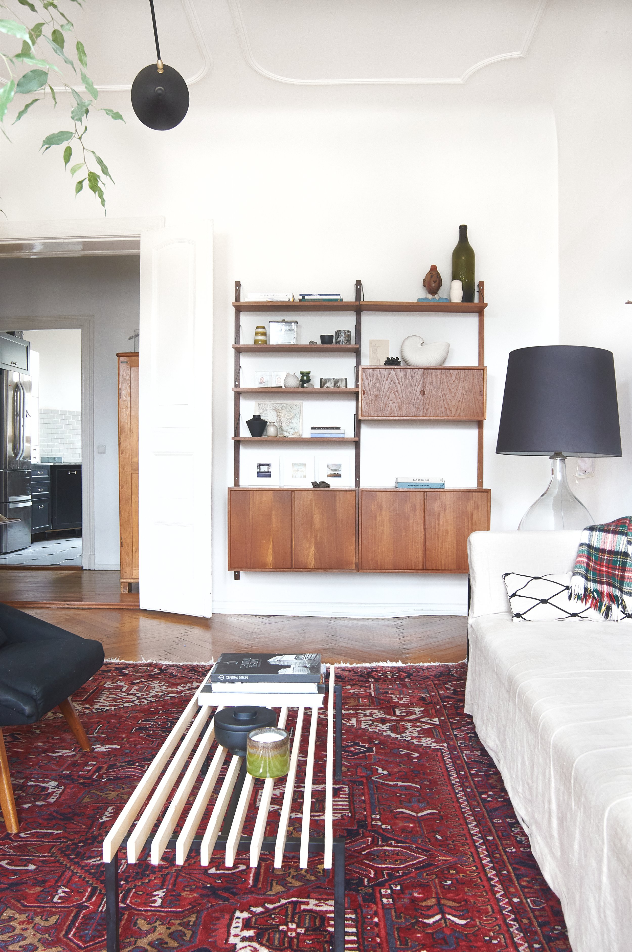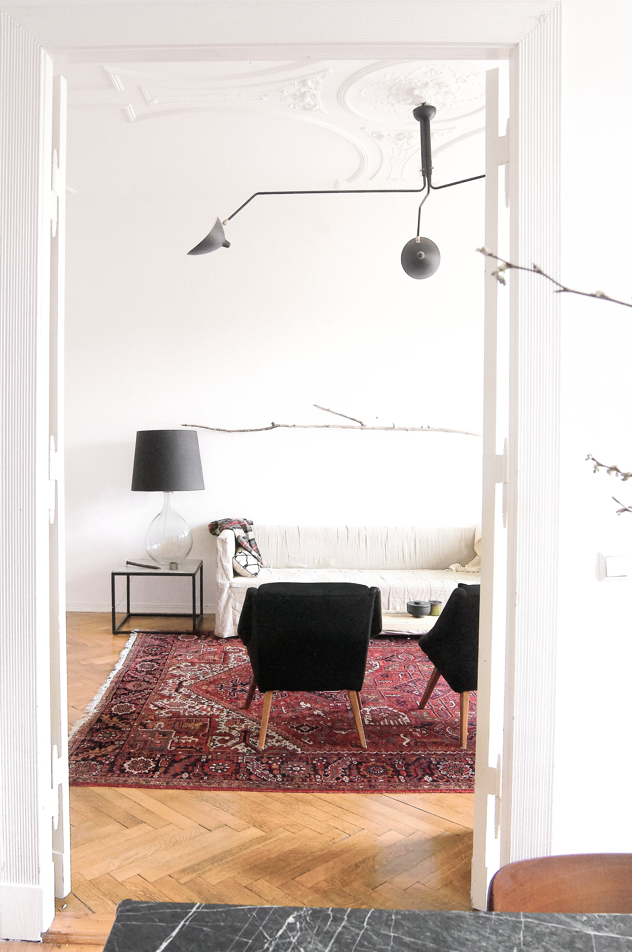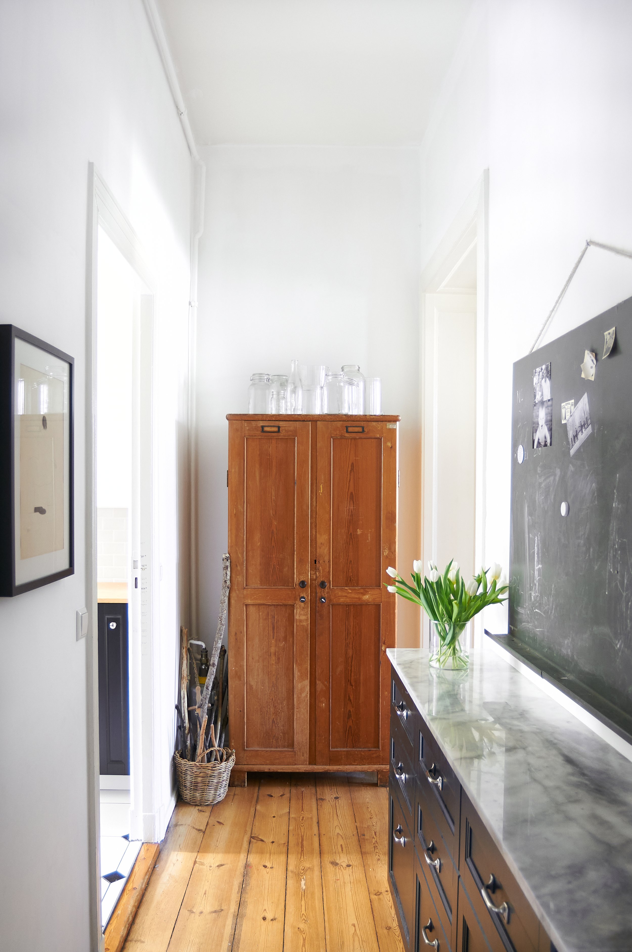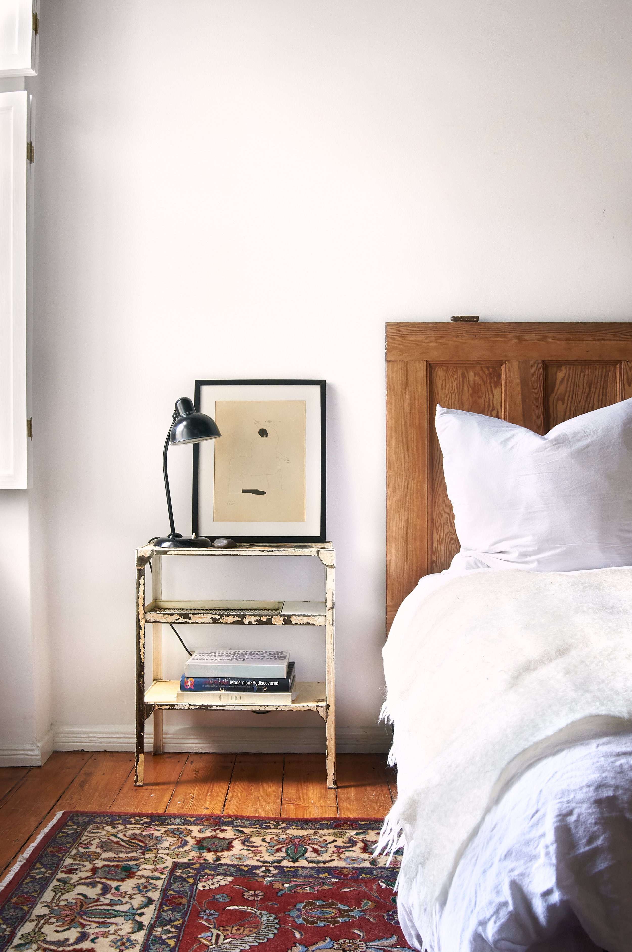Sophienstrasse Berlin : Living in the Hackesche Höfe
We began thinking about a move to Mitte when we realised that with Aunt Benny just down the road, we literally never went anywhere else. We decided to move when we were kept up all night again by our neighbours. I found a listing for an apartment which had no pictures or address listed, but sounded great. Jeremy thought it must be a dump, but I knew that a four room flat with crown-moulding, 4m high ceilings, herringbone floors, and a balcony only 1 minute from Hackescher Markt is worth checking out. It turned out that the flat was in the historic Hackeschen Höfen and the balcony was overlooking the gorgeous Sophien Church Yard. The only downside was it was on the 3rd floor (4th floor by North American language) and we had a 13 month old and I was 7 months pregnant, but since I never had time to go to the gym anymore, we figured we could use the exercise; that flat was worth it.
In order to secure the flat, we told the current tenants that they did not have to paint and, although the walls were covered in gallery style pictures, they looked fine. Once we moved in, we realised what bad shape the walls were in and with two babies and a busy working schedule we couldn’t work out when we could have the work done and we couldn’t do any single walls because the walls curved up to the ceiling, meaning it’s the whole room or nothing, so we opted to just go one room at a time.
Our first project was to break up the largest bedroom and create a walk-through dressing room. I had visions of a pristine walk-in closet, but, as there were no other closets in the flat, it just ending up being the room where we hid all of our junk. Honestly, I don’t know how the Europeans can live this long without closets!
We then turned our attention to the dining room. A big dining room table is a must for me and I believe it should be used every day, not just saved for special occasions. I found an old steel Eiermann table base with a natural patina of flaking paint and paired it with slab of Nero Marquina Marble and 8 Niels O. Møller Model 75 chairs. A huge Noguchi-style pendant and an old Champaign bottle rack finished the look and we were ready for some epic dinner parties… or maybe just a child’s birthday party.
Next was the kitchen. For those of you living outside of (I believe only) Germany, you wouldn’t understand this without first knowing that Germans have to install their own kitchens and bring them with them when they move. Some try to sell them to the following tenant, but essentially, this is common practice. We were not completely without a kitchen this whole time, we did buy the crappy kitchen off the previous tenant, but for us, a family who loves to cook and bake, this kitchen would not due.
Now the craziest thing about this flat, but what also made it so charming, was that it had windows facing two different courtyards and the entrance was on a third courtyard. In order to to achieve all of these different views, the designers of the Hackesche Höfe had to make some of the rooms triangular. As a designer, I can tell you, that is usually something that we avoid doing because it makes it really hard to furnish a room with points for corners. But we made it work, and actually the golden triangle of refrigerator, stove, and sink is even easier to achieve in a triangular kitchen.
The last room that required attention was the smallest room that the previous tenant used as an office and had built a very high loft bed. This room was to be the children’s room. After much deliberation, we decided to keep the loft, if for nothing else then a place to store our stuff. (Honestly, where are you supposed to keep your Christmas decorations if you don’t have a closet? Well, that’s not entirely true. Many German flats come with a basement room. Ours did as well, but it turned out to be so musty smelling that everything stored down there had to be thrown out.)
I reworked the loft by moving the legs and adding another level for a small bunkbed. Inspired by the look of a Cape Cod cottage, I added some angled braces and painted the entire room a warm pale grey and accessorised with animal lamps, insects prints, and pressed leaves. The kids loved that little room and discovering the loft above made them very good climbers at a very early age. Unfortunately the Christmas ornaments ended up back in the walk-in closet with everything else.
When we began considering a move to Toronto, that apartment was top of the pros list for Berlin. The kids loved the long hallways and the multiple entries to all the rooms. It was grand and cavernous and we knew we would not get anything even close to that in Toronto. But in the end the cons list was longer and we were forced to give it up and, as we moved during the start of the pandemic, we were unable to find a new tenant who wanted our lovely kitchen, cute kids’ room, and convenient walk-in closet so it all had to be ripped out and painted over. Go figure.

